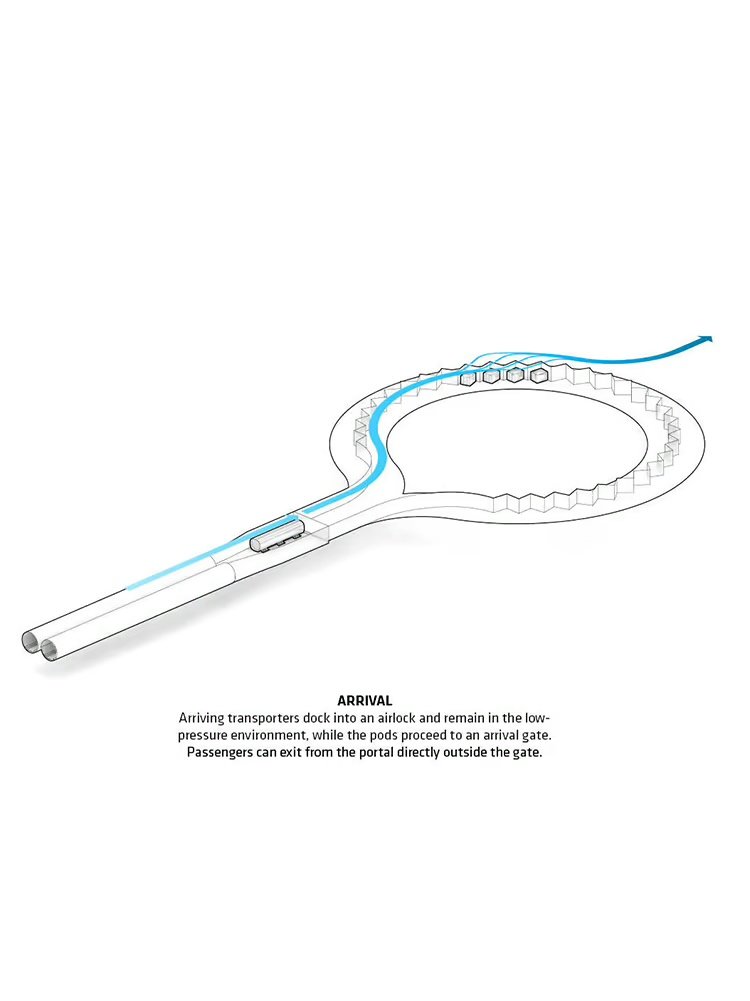THE ARTERY
迪拜,阿拉伯联合酋长国
29,000 平方米
文化建筑
The Artery 是一个停车场,旨在兼作文化中心。The Artery 是双螺旋:一个螺旋专用于创客空间和市场,另一个螺旋专用于汽车。车坡道封闭压缩; 市场坡道是开放和慷慨的。两个坡道环绕着一个中央空隙,形成了一个从各个层面都可以看到的非正式表演空间。随着市场坡道到达顶部,它变成了一个公共屋顶花园。 部分基础设施,部分社交空间,The Artery 就像集市或市场折叠成三维。
版权声明:未经授权,不得转发。
所属专题
-
矛盾修饰语是一种比喻,其中明显矛盾的术语同时出现:享乐主义的可持续性、务实的乌托邦、社会基础设施。建筑等价物是将看似不相容的活动或建筑类型组合成一个单一结构的结构。
我们的城市和建筑是建立在前屋后屋的范式之上的。城市基础设施项目是实用的机器,与它们所服务的城市居民隔离开来。你可以在谷歌上找到它们,就像在城市地图上找到癌组织一样。实用程序变得越专业,就越有理由将其与公众分开以提高其性能和效率。我们都知道,基础设施可能会产生负面影响,例如立交桥的底部、烟囱投下的阴影、高速公路的噪音或停车场的裂口。但我们也知道,一旦某个基础设施关闭,它可以通过积极的计划重生。火车轨道变成了公园。发电厂变成了博物馆。如果我们可以从结合功利主义和社会性开始呢?如果我们的城市基础设施在第一天开放并产生积极的社会和环境副作用怎么办?
未来,随着技术发展为清洁、无噪音和无排放,隔离公用事业的实际原因将消失,在服务空间和服务空间之间开辟无数新的联盟。为人民提供计划的公用事业。想象一下,曼哈顿设计了必要的防洪设施,这样海堤就不会将城市生活与周围的水域隔离开来。相反,它使海滨更容易接近和愉快。垃圾焚烧发电厂非常干净,我们可以把它的屋顶变成高山公园,供远足、登山和滑雪。新的交通技术消除了车站和候车厅的传统基础设施。停车结构兼作市场或共同工作环境。整个城市重新映射,街道重生为编织的线性公园或长廊。一座桥的底部变成了一个倒置的画廊街头艺术,相当于西斯廷教堂。或者反过来说,一座兼作桥梁的博物馆?
以世俗和崇高的方式,我们可以创造一个更高复杂性和更大弹性的城市。如果一种用途消散,另一种用途就会巩固。一个是夜间活动,另一个是白天活动。事实上,两种活动越不同,就越有可能产生前所未有的结果。在建筑中,就像在爱情中一样,异性相吸。
An oxymoron is a figure of speech in which apparently contradictory terms appear in conjunction: hedonistic sustainability, pragmatic utopia, social infrastructure. The architectural equivalent is a structure that combines seemingly incompatible activities or building types into a single structure.
Our cities and buildings are built on a paradigm of front of house and back of house. City infrastructure projects are utilitarian machines, isolated from the urban inhabitants they serve. You can find them on Google like cancerous tissue on a city map. The more specialized a utility becomes, the more reasons to separate it from the public to improve its performance and efficiency. We all know that a piece of infrastructure can have negative side effects, like the underside of an overpass, the shadow cast by a chimney, the noise of a highway, or the gaping wound of a parking lot. But we also know that once a piece of infrastructure shuts down, it can be reborn with positive programs. Train tracks become a park. A power plant becomes a museum. What if we could start by combining the utilitarian and the social? What if our urban infrastructures opened on day one with positive social and environmental side effects?
In the future, as technologies evolve to become clean, noiseless, and emission-free, the practical reasons for isolating utilities will evaporate, opening up countless new unions between served and servant spaces. Public utilities with programs for the people. Imagine the necessary flood protection for Manhattan designed so that a seawall doesn't segregate city life from the water around it. Rather, it makes the waterfront more accessible and enjoyable. A waste-to-energy power plant so clean that we can turn its roof into an alpine park for hiking, climbing, and skiing. Novel transportation technologies eliminating the traditional infrastructure of stations and waiting halls. Parking structures doubling as markets or co-working environments. An entire city remapped and the street reborn as a woven linear park or a promenade. The underside of a bridge turning into an upside-down gallery-street art's equivalent of the Sistine Chapel. Or in reverse, a museum that doubles as a bridge?
Taking the profane and the elevated, we can create a city of higher complexity and greater resiliency. If one use dissipates, the other consolidates. One is nocturnal, the other diurnal. In fact, the more different two activities are, the more likely thev are to produce the unprecedented. In architecture, as in love, opposites attract.







