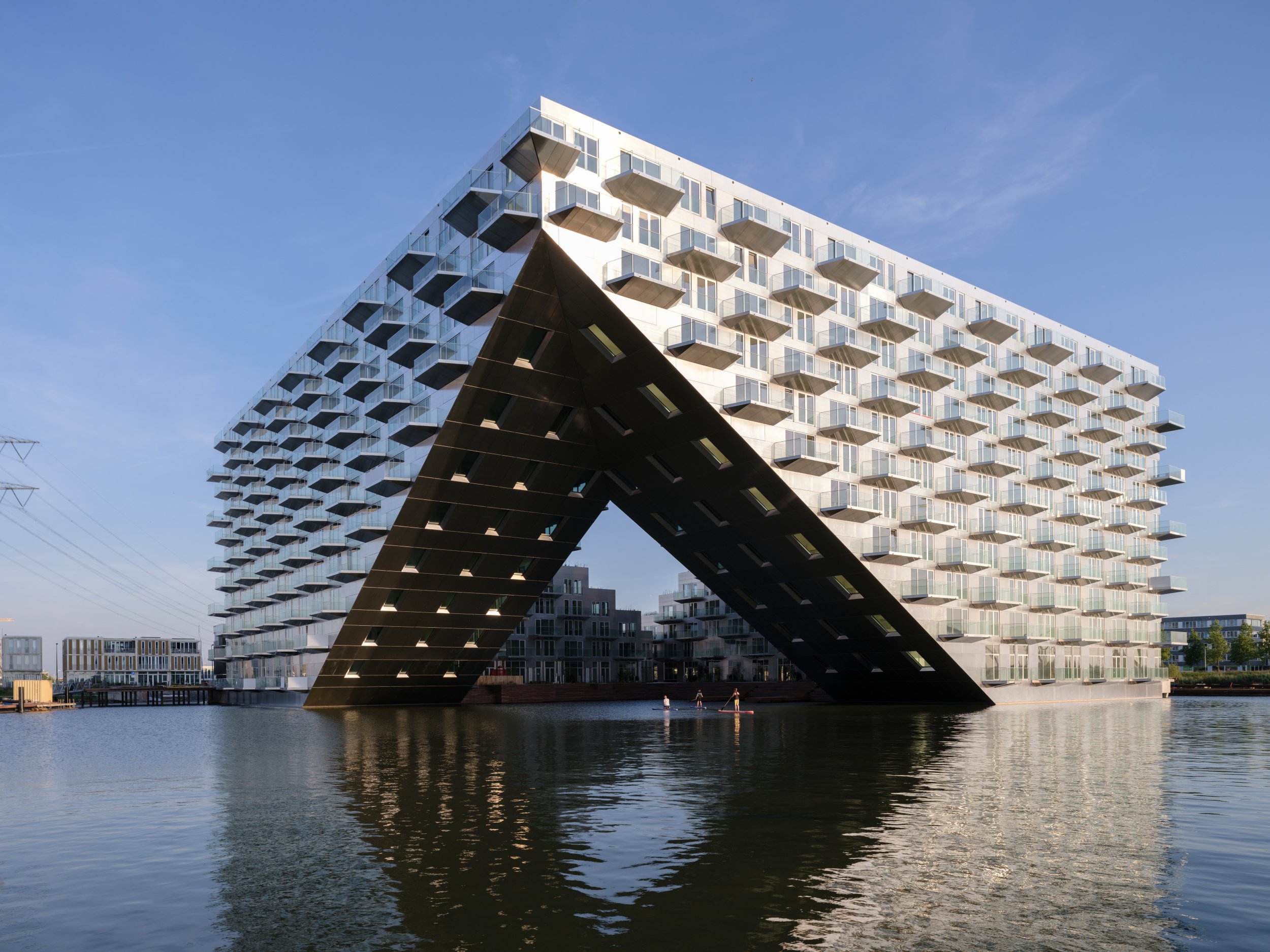SLUISHUIS
阿姆斯特丹,荷兰
46,000 平方米
住宅
2022 年
Sluishuis 被设计成漂浮在 lumeer 湖中的传统阿姆斯特丹周边街区。朝向城市,建筑体量下跪,邀请游客爬上屋顶,欣赏湖滨新社区的景色。朝向水面,建筑从湖中升起,为船只进入和停靠在庭院码头创造了一个大门。Sluishuis 变成了港口内的建筑物,建筑物内有港口。码头向外延伸,围绕其周边的公共项目长廊一直延伸到水中,形成一个迷你岛屿群岛。一条公共通道沿着建筑物的露台向上延伸,作为一条小型屋顶街道,最终环绕到建筑物的顶部。 从一个有利的角度看,建筑物的轮廓就像船头反射下面的水;从另一个角度看,一个垂直的绿色社区;最后,当妳接近并进入时,它是一种新型的混合城市街区,将城市和海港融为一体。
版权声明:未经授权,不得转发。
所属专题
-
一个城市可能有教堂、博物馆或市政厅。带有公共项目和公共空间的公共建筑——内外。但是 99% 的城市是我们生活、工作、学习和购物的地方。这些建筑大多是基于将可用总面积用于私人用途的零和游戏。但是,如果每栋建筑都只关心自己,那么这座城市将成为一个缺乏共同点的私人空间的贫瘠之地。要开启我们的城市,我们需要激活 99% 以产生巨大影响,而不仅仅是坚持 1% 的公共地标。
寄生是开辟空间以欢迎公共寄生虫的礼物。主动招揽入侵者。建筑师必须构建的每一个机会都代表着一个机会,可以创建一个比现状更有吸引力、更有吸引力、更适合公众的框架。一种文化机构,在其中心创建一个公共房间或在其中心创建一个公共通道。一个解放地面并打开屋顶形成室外舞台的剧院。乐高的家,地面和屋顶成为公共广场和层叠的游乐场。海上的一个城市街区,像吊桥一样敞开,将船只汇集在里面。沿纵轴和纵轴吸引公众的孵化器。一个城市项目,将整体平台化为由山峰和山谷、洞穴和峡谷组成的立体景观。一个巴黎街区,将城市街区翻了个底朝天。最后,一对米兰式的高楼由悬链线连接在一起,遮蔽了下方的遮蔽广场。
寄生建筑是寄生程序作为受欢迎的共生体的住宿。由于许多过去需要公共空间的活动已经迁移到网上——购物、教育和社交互动——公共领域正在失去物流需求。离开舒适的触摸屏的其余原因是偶然巧合和人际互动的快感。随着建筑物内的程序随着时间的推移而变化和变化,它成为使目的地保持活力的寄生程序。与大街上传统的前门不同,最显眼的地址是内部、下方或上方的空间。主人的房子把慷慨变成了一种生存策略。侵入者成为最终的占有者。A city may have a church, a museum, or a city hall. Public buildings with public programs and public spaces - inside and out. But 99 percent of the city is where we live, work, learn, and shop. Most of these buildings are based on the zero-sum game of using the total available area for their own private purposes. But if every building cared only for itself, the city would become a poor place of private spaces deprived of common ground. To turn our cities on, we need to activate the 99 percent for massive impact and not just stick to the one percent of public landmarks.
Hosting is the gift of carving out space to welcome a public parasite. The active solicitation of trespassers. Every chance an architect has to build represents an opportunity to create a framework that is more inviting, more engaging, more accommodating to the public than the status quo. A cultural institution that creates a public room at its heart - or a public passage at its center. A theater that liberates the ground and opens the roof to form outdoor arenas. A home for LEGO where the ground and roof become public squares and cascading playgrounds. A city block on the sea that opens up like a drawbridge to funnel ships inside. An incubator that draws the public along the longitudinal and vertical axes. An urban project that dissolves the monolithic podium into a voxelated landscape of peaks and valleys, caves and canyons. A Parisian district that turns the citv block inside out and upside down. And finally, a Milanese pair of high rises united by a catenary shading a sheltered plaza underneath.
Hosting architecture is the accommodation of the parasitic program as a welcome symbiote. As many activities that used to require public space have migrated online - shopping, education, and social interaction -the public realm is losing ground from logistical necessity. The remaining reason to leave the comfort of your touch screen is the thrill of casual coincidence and human interaction. As the programs inside the buildings transform and change over time, it becomes the parasitic program that keeps the destination alive. Rather than the traditional front door on Main Street, the most prominent address becomes the space within, underneath, or above. The house that hosts turns generosity into a survival strategy. The trespasser becomes the ultimate occupant.











