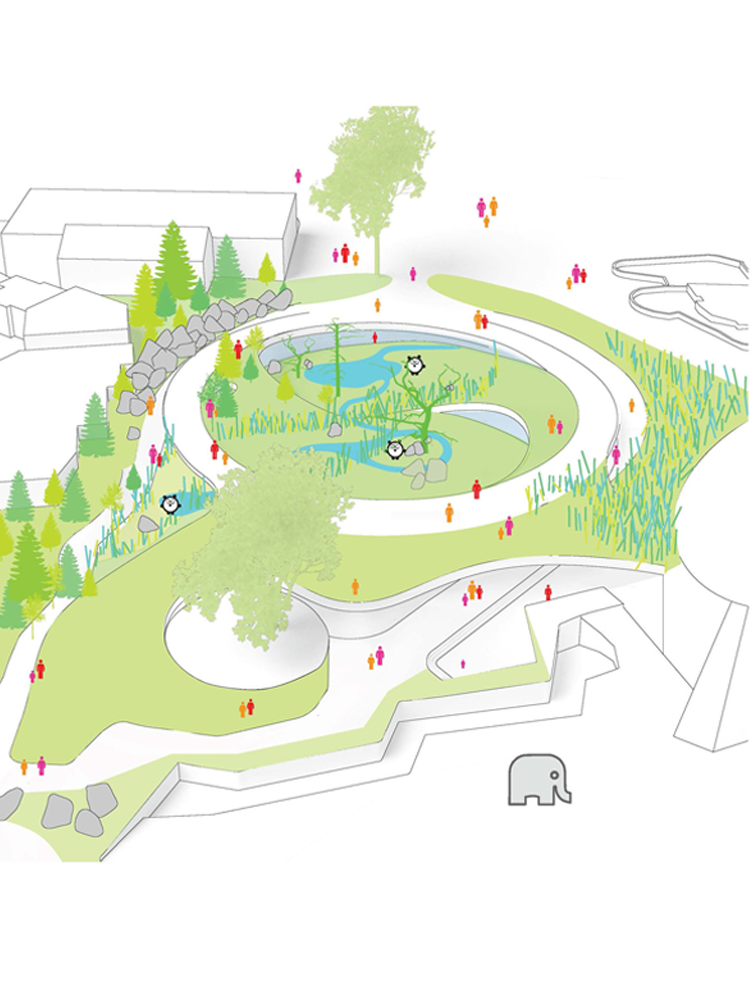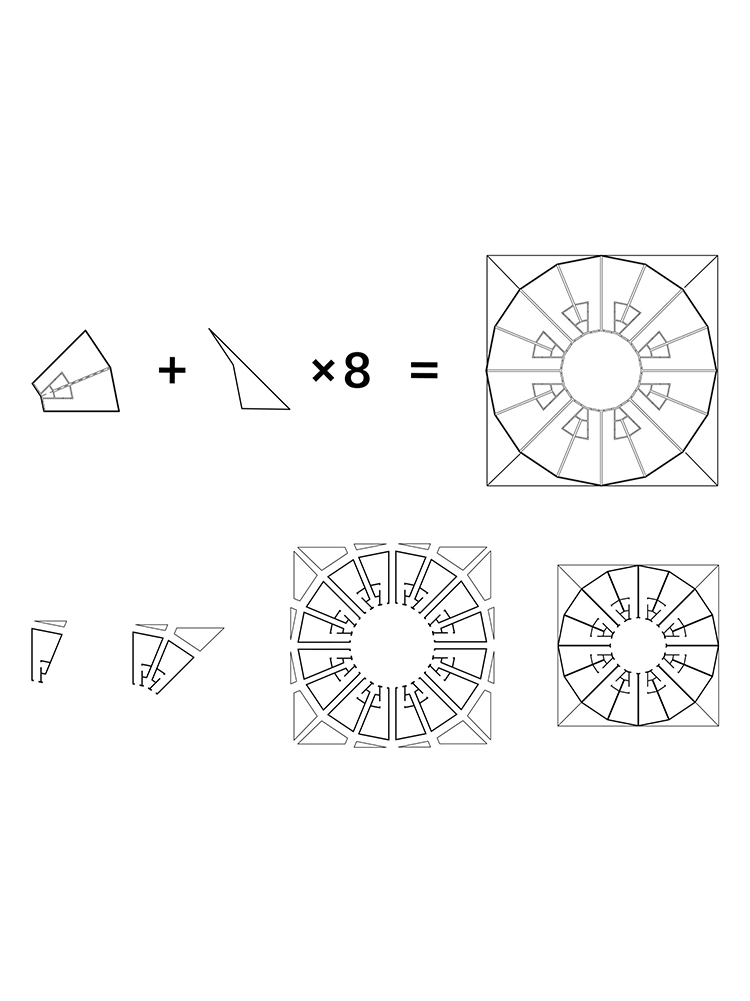哥本哈根动物园阴阳熊猫馆
-
人与所有其他生命形式之间的鸿沟越来越大。城市正在成为单一文化。它们的人口数量正在增加,但生物多样性正在下降。生活系统可以为城市提供很多东西。死的东西腐烂的地方,活的东西生长。宫殿变成废墟,田野变成森林。如果我们可以设计城市发展而不是恶化呢?增长通过享乐主义的可持续发展打破了城市和乡村之间的传统区别——环境旨在生态繁荣,同时提高人类居民的生活质量可持续的。
想象一家餐厅,食物不仅是准备和消费的,而且是种植的。一个为动物和人类设计的动物园,就像镇上生物多样性最丰富的社区一样。最后,一个从头开始设计的浮动城市,以实现联合国的每一个可持续发展目标。从元素中获取的所有能量:海洋的热质量、洋流和潮汐的流动、海浪的力量、太阳的能量和热量,以及风的力量。在有机和机械系统的混合物中局部收集和清洁水。食物在当地采购和种植,以鱼类和植物为基础。废物被回收、消化和堆肥,用于新用途或收获能源。不是围绕街道网格或建筑布局设计的城市,而是从可用的可再生资源和通过城市的协调资源流开始的城市设计。通过添加一个接一个的浮岛自由有机地生长,形成一个相互连接的细胞的城市群岛,像滑动拼图一样可重新配置,像培养皿中的文化一样生长。在我们的未来,我们将与活组织一起设计,为所有生命形式的共生而设计。人造生态系统,生长而不是建造。There is a widening divide between people and all other forms of life. Cities are becoming monocultures. They are increasing in human population but declining in biodiversity. Living systems have a lot to offer cities. Where dead things decay, living things grow. Palaces turn to ruins while fields grows into forests. What if we could design cities to grow rather than deteriorate? Growing breaks down the traditional distinctions between city and countryside through hedonistic sustainability-environments designed to thrive ecologically while improving the quality of life for human inhabitants Rather than relying on reduction and sacrifice in order to be green, grown cities wil simultaneouslv be more desirable and more sustainable.
Imagine a restaurant where the food is not merely prepared and consumed, but also grown. A zoo designed for animals and humans alike, like the most biodiverse neighborhood in the town. Finally, a floating city designed from scratch to address every Sustainable Development Goal of the United Nations. All the energy harvested from the elements: the thermal mass of the ocean, the flow of the currents and tides, the force of the waves, the energy and heat of the sun, and the power of the wind. Water collected and cleaned locally in a mixture of organic and mechanical systems. The food locally sourced and grown, fish- and plant-based. Waste is recycled, digested, and composted put to new use or harvested for energy. Rather than a city designed around a street grid or a building layout, an urban design that starts with the available renewable resources and the orchestrated flow of resources through the city. Free to grow organically by adding floating island after island, to form an urban archipelago of interconnected cells, reconfigurable like a sliding puzzle, growing like a culture in a petri dish. In our future, we will design with and for living tissue, for the cohabitation of all life forms. Human-made ecosystems, grown rather than built.









