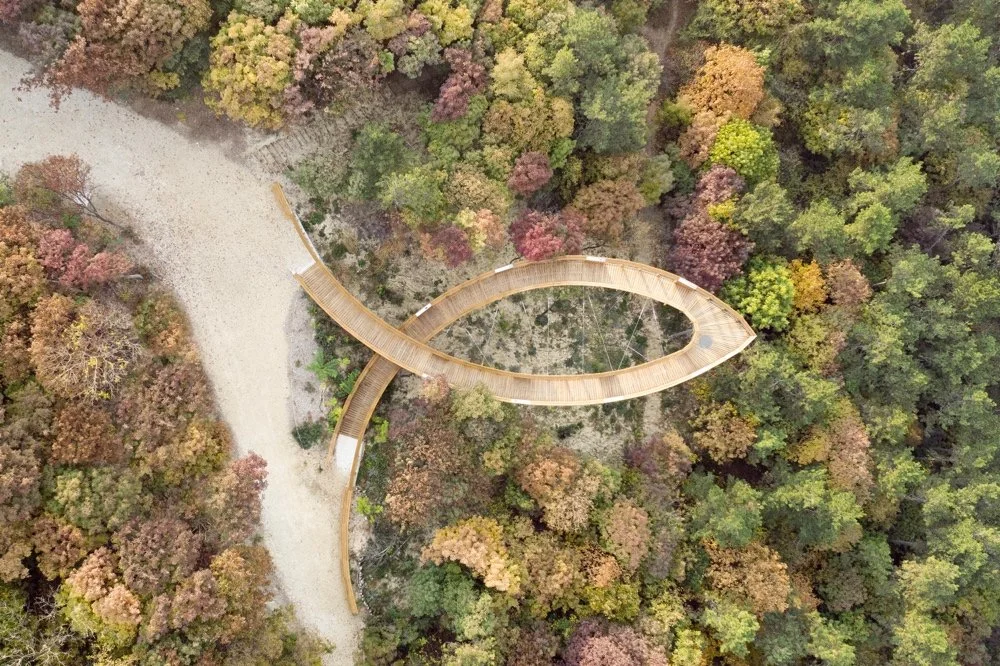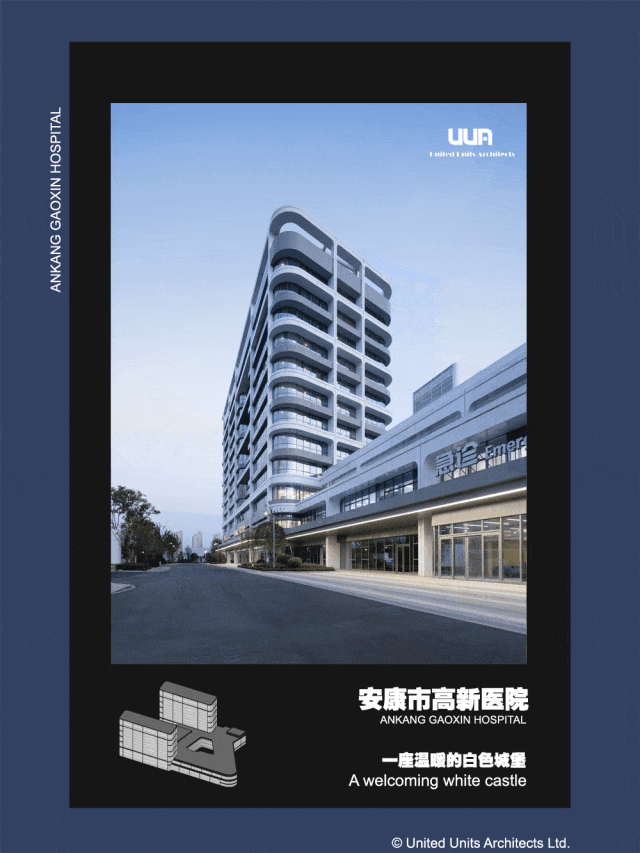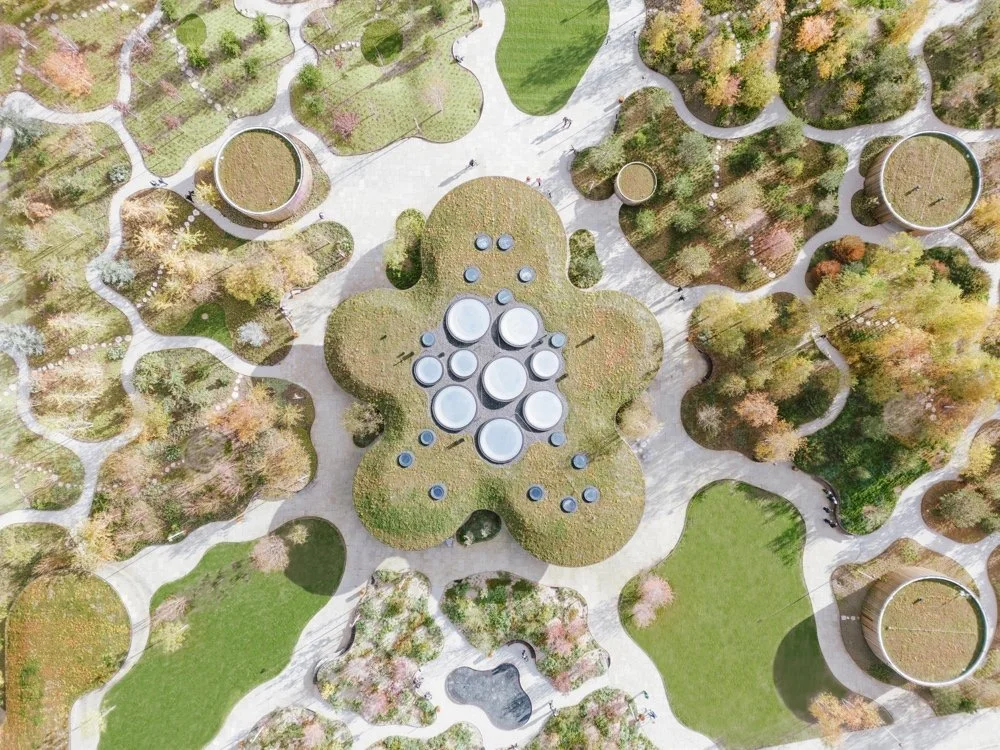探索 Ravazdi 林业:树叶教育观景台和高架步道
▍树叶教育观景台和小径
▍FOLIAGE EDUCATIONAL LOOKOUT AND TRAIL
Ravazdi 林业的树叶教育观景台和高架步道提供了一条适合步行和轮椅使用的天篷步道,展示森林的不同层次及其在人类环境中的作用。步道设计结合了当代艺术和景观建筑,为 Pannonhalma 提供了新的休闲机会。
(点击图片下载原图)
Ravazdi 林业的天篷步道旨在为参观公众提供一条高架步道,可供步行和轮椅使用,以展示森林天篷的不同层次。
其使命是展示森林在几千年的人类环境中的作用,它们的形成、种植、益处和愿景。该步道还将展示由人类活动影响而形成的生物群落、植被的组成和结构。创建一条高架步道跨越森林的不同层次是客户的决定。
在过去的十五年里,Pannonhalma 已成为当代艺术和景观建筑一系列示范作品的场所。这些直接模型的语言和设计原则在规划的步道中得到了体现。这种连续性的精神也体现在步道如何融入自然环境和森林路径网络中。天篷步道不是作为死胡同而结束已建立的路径网络,而是沿着徒步径的线路走,利用地形。因此,所创造的水平观景台将向行动不便的人士开放全景,从而为 Pannonhalma 提供了新的休闲机会。行走表面和扶手均由白蜡制成。支撑框架是镀锌和涂漆的金属结构。扶手由不锈钢网制成。
The intention behind the canopy trail at Ravazdi Forestry is to provide the visiting public with an elevated walkway, accessible both on foot and in a wheelchair, to show the different levels of the forest canopy.
It’s mission is to present the role of forests in the millennia-old human environment, their formation, planting, benefits and vision. The trail will also present the biota, composition and structure of vegetation shaped by anthropogenic influences. It was the client's decision to create a canopy trail that would rise above the ground and cross the different levels of the forest.
Over the last decade and a half, Pannonhalma has been the site of a series of exemplary works of contemporary art and landscape architecture. The language and design principles of these direct models are echoed in the planned trail. This spirit of continuity is also evident in the way the trail is integrated into the natural environment and the network of forest paths. The canopy trail does not end the established network of paths as a dead-end, but follows the lines of the hiking trails, taking advantage of the topography. The horizontal lookout thus created will open up the panorama to people with reduced mobility, thus adding a new element to the wide range of recreational opportunities in Pannonhalma. The walking surfaces and handrail are made of ash. The supporting frame is a galvanised and painted metal structure. The handrails are made of stainless steel mesh.
建筑图纸
摄影:BALAZS DANYI
设计:Péter Szabó, SÁNDOR NEMES, RENÁTA OROVA, KITTI KÓDOR, GELLÉRT SIMON
结构:LEVENTE MIHUCZ, GÁBOR KEPE, ANNA NAGY


















